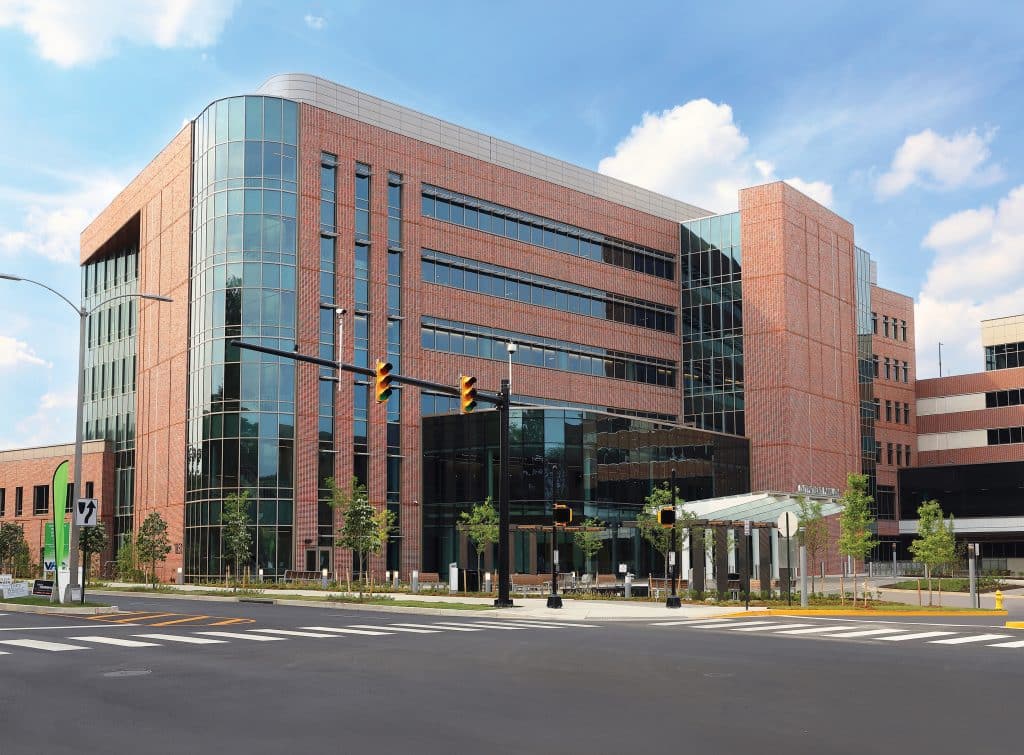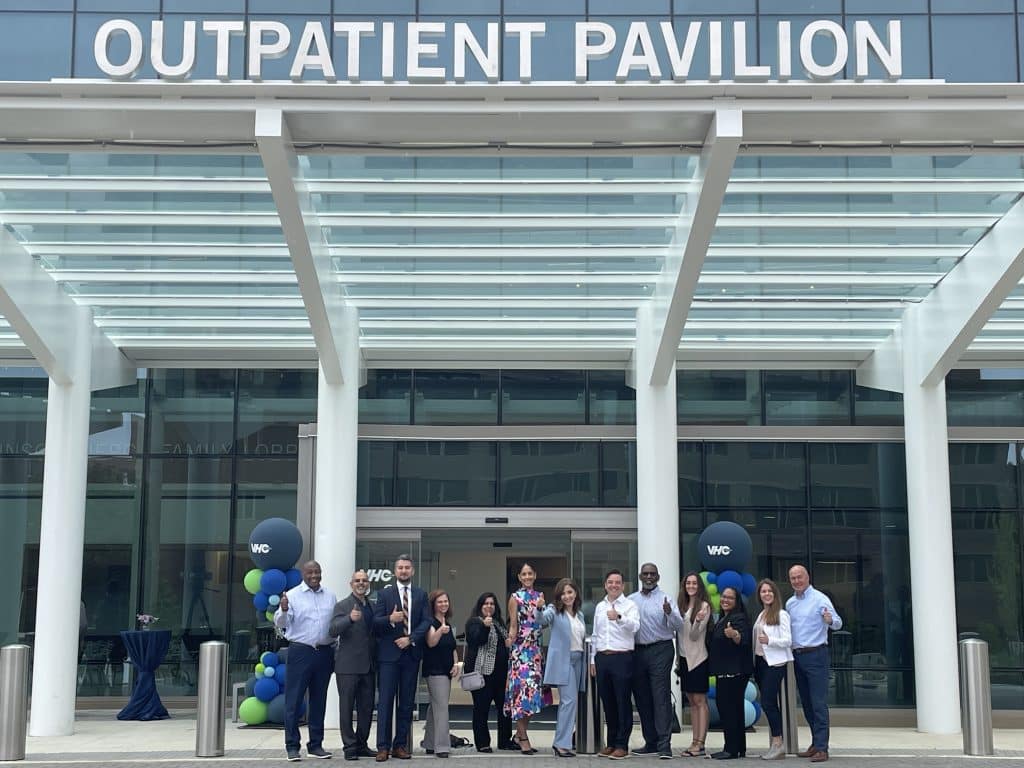Skanska, a leading global development and construction firm, announces the completion of VHC Health’s new 245,000-square-foot Outpatient Pavilion in Arlington, Virginia. “Our team utilized its extensive experience in healthcare construction to deliver this innovative facility that will offer state-of-the-art care for patients in Arlington Virginia,” said Dale Kopnitsky, general manager and executive vice president responsible for Skanska’s Washington D.C. building operations. “It is always a privilege for our team to work on a project that will have a lasting impact on the local community.”

Community-based hospital VHC Health has provided medical services to the Washington, DC metropolitan area for many years. Facilities at the new Outpatient Pavilion include physical therapy examination and treatment rooms, radiology and imaging suites, clinics for examinations and six operating rooms. In addition, 22,000-square-feet have been devoted to women’s health services including obstetrics, gynecology, maternal-fetal medicine, aging/menopause services, genetics, breast health, urology and cardiology.
At the end of 2021, Skanska delivered a new on-site parking garage adjacent to the VHC Health Outpatient Pavilion. The garage includes three levels below grade and six levels above grade to hold more than 1,600 cars and has an indoor walkway that connects to the hospital.
Skanska’s current building and construction projects in the Greater, D.C. area include: the net zero Douglas McArthur elementary school in Alexandria; George Mason University’s Life Sciences and Engineering Building in Prince William County Virginia; 17xM, an 11-story, 334,000-square-foot trophy office building in Washington; OZMA, a 12-story, mixed-use development with 275 luxury apartments in Washington; 3901 Fairfax a 190,000-square-foot nine-story office building in Arlington; and Heming, a 28-story, 410-unit luxury apartment building in Tysons.

